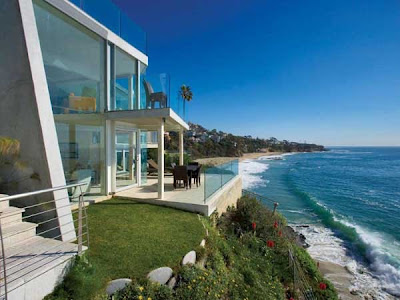
This single family villa spreads over 2,470 square feet, featuring a tasteful remodel that transformed the residential building into a dream oceanfront house. The Laguna Beach Residence – as the glass oasis was named – is located on a promontory, overlooking the huge stretches of water from behind transparent glass walls. An open gourmet kitchen with stainless steel appliances and imported stone flooring – as we can see throughout the house – gathers family around the dining table overlooking calming ocean views. The sloping landscape allowed the architects to construct half-floors that give the impression of a larger, brighter space, separated into interesting horizontal planes, as we can see in the dining/cooking /contemplating space. From high up, a bright and elegant master suite opens up to a private terrace. Zig-zag terraces give the ocean facade a fun twist when looked at from the roof. From all the main spaces of the house, exceptional views of the island lights at night or the colorful sunset can be enjoyed by family and guests. 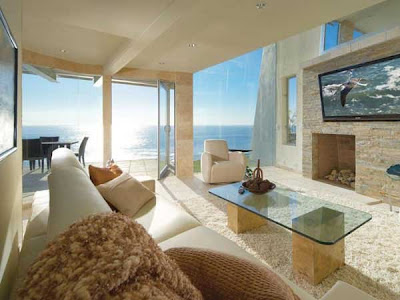
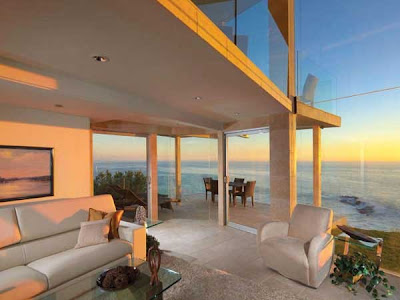
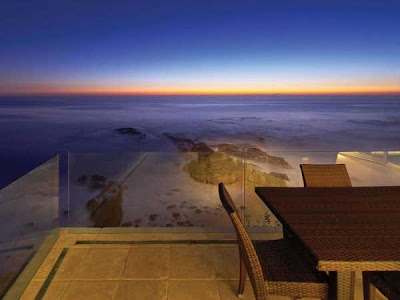

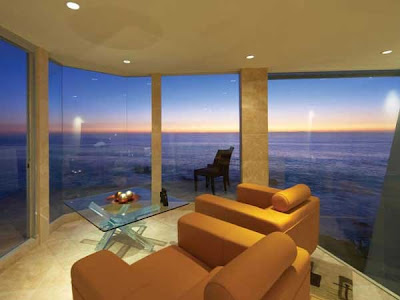
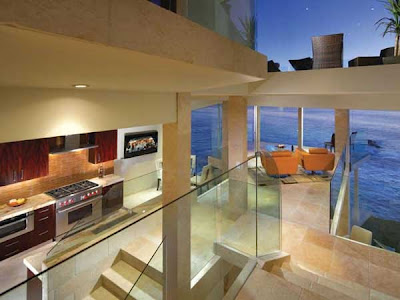
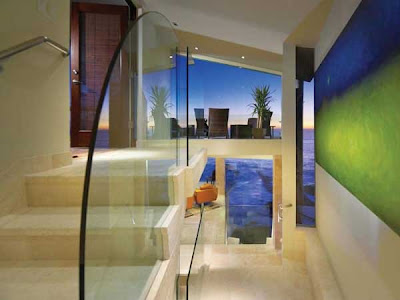
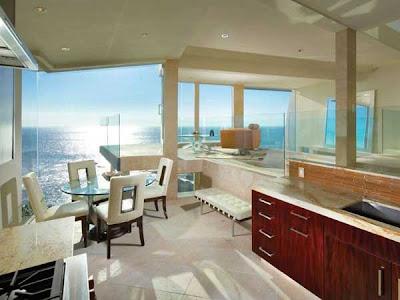
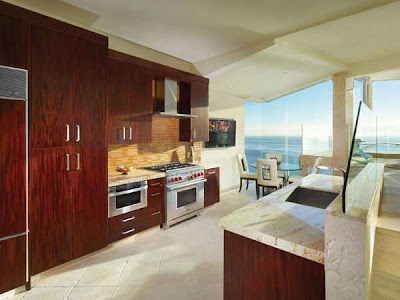

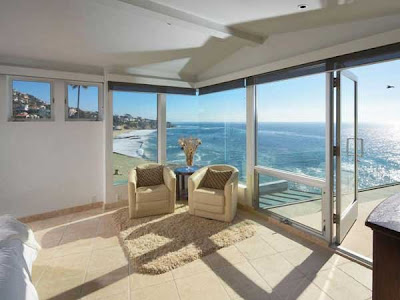
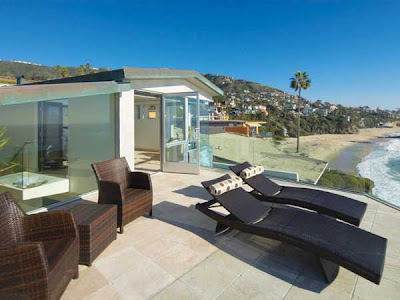
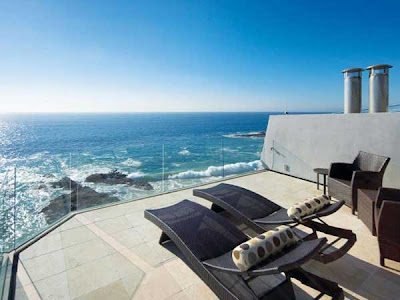


Popular Posts
A Dream Oceanfront House- Laguna Beach Residence- 16 Images
SaturdayPosted by Health Matters at 05:19
Labels: architects, Beach Front villas, glass oasis, glass walls, Laguna, Laguna Beach Residence, Luxurious villas, luxury homes, Ocean Front House, oceanfront homes
Subscribe to:
Post Comments (Atom)










0 comments:
Post a Comment